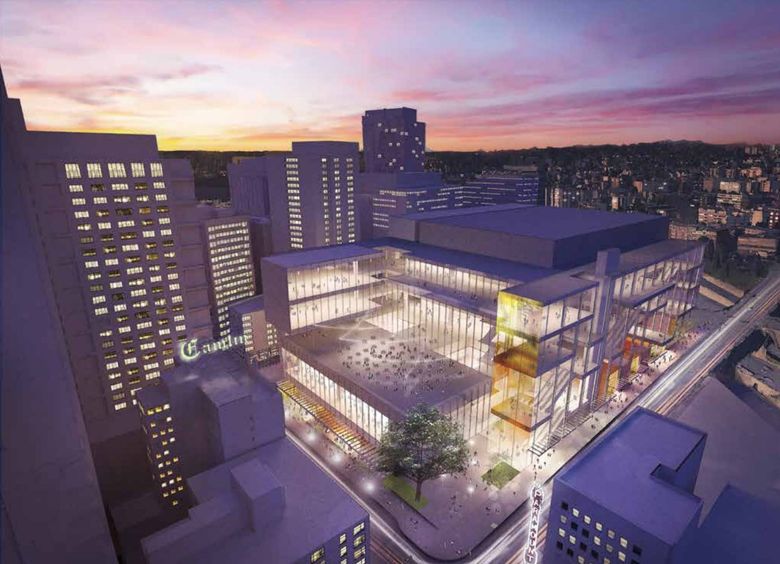
SEATTLE TIMES: $1.4 billion plan in works to double Convention Center
Done right, this will lid more of I-5 and open up downtown to District 3. That bridge, combined with the Broadway to downtown light rail may be the most important thing that our District can do to continue to be a place for ethnic diversity and an arts center.
We need a plan for the connection .. that is our side of this new lid! Is it just going to be more housing for down town? Will there be a plan to connect a new pedestrian friendly Pike Pine walking street … a better version of Vancouver’s Burrard .. to the Convention Center and downtown?
Other ideas … could the connection include an arts district where retail space is priced to encourage galleries? Note the Fry is just a short walk from the connection! … could the connection include zoning to encourage retirement homes and moderate income housing? … could the City work with Harborview and Swedish to develop housing in this area for staff?
It will also result in closing the Convention Center bus station, but to hell with bus commuters, let ’em walk; this will bring in more conventions and dollars!